Norfolk Road, Ilford Offers in the Region Of £799,995
 4
4  3
3  2
2- Large Double Fronted House
- Two Converted One Bedroom Flats on the Ground Floor / Original Layout Four Bedrooms & Two Receptions
- Appealing to Families & Investors
- Spacious Garden with Brick Built Shed Equipped with Lighting & Power Points
- Off Street Parking for Two Cars
- A Cellar
- Easy Access to the A12 & M11
- Close to Seven Kings Station & New Cross Rail (5 mins 0.3 mile)
- Newbury Park Station for the Central Line (17 mins 0.9 mile)
- New Cross Rail at Seven Kings Station will provide easy access into the City, Canary Wharf & Heathrow Station, Well Located for Local Amenities & Seven Kings Park
FABULOUSLY UNIQUE FREEHOLD HOUSE...
This is a superb double fronted four bedroom house situated in Seven Kings. The property is truly unique & the ground floor level has been converted into two one bedroom apartments, yet still maintaining the feel of a family home. There is scope to return the property to its original layout of two reception rooms and four bedrooms yet retaining three bathrooms. The possibilities are endless and the scope for development and extension far reaching for the creative and discerning investor. Further benefits include a cellar, a brick built shed equipped with lighting & power points to the rear of the spacious and blossoming garden, high ceilings & detailed coving providing a spacious and stately feel, off street parking for two cars and an excellent location for Seven Kings station (New Cross Rail) & Newbury Park Station (Central Line). The A12 provides easy access into Canary Wharf and the City, shops and local amenities are all conveniently close by as well as the serene green areas of Seven Kings Park. The property will appeal to both owner occupiers who want to make their mark on the property and investors. We recommend viewing this wonderful home to truly appreciate the quality on offer. The unique features of this property will ensure demand so view now!
Ilford IG3 8LQ
Ground Floor Hall
Leading to two, one bedroom apartments, radiator, high ceilings, coving, cellar access, door leading to garden.
Flat One Reception / Open Plan Kitchen
12' 2'' x 11' 4'' (3.72m x 3.46m at longest point) max
Double glazed window to rear aspect overlooking garden, wood flooring, radiator, high ceiling, good selection of wall and base units, white cupboard finish, white one and a half single drainer sink, space for fridge/freezer, space for dishwasher, space for cooker, part white tiling.
Flat One Bedroom
13' 1'' x 12' 2'' (4.00m x 3.71m) max
Double glazed bay window to front aspect, radiator, high ceiling, coving, carpeted.
Flat One Utility Room
Plumbing for washing machine, storage, Vaillant Boiler (not tested) leading to -
Flat One Bathroom
White bathroom suit comprising: panelled bath with shower attachment from mixer tap, push button WC, pedestal wash hand basin, heated towel rail, extractor, ceramic tiled flooring, fully tiled walls.
Flat Two Reception
13' 11'' x 12' 3'' (4.24m x 3.73m at longest point) max
Double glazed bay window to front aspect, carpeted, high ceilings, coving, radiator.
Flat Two Partitioned Bedroom
10' 8'' x 5' 9'' (3.24m x 1.75m) max
Leading from reception, wood flooring, high ceiling, coving.
Flat Two Kitchen
Good selection of units, stainless steel single drainer sink with mixer tap, gas point for cooker, plumbing for washing machine, space for fridge/freezer, Vaillant boiler (not tested), radiator, part tiling, original mosaic style flooring, double glazed window to rear aspect.
Flat Two Bathroom
Bathroom suite comprising: panelled bath with shower attachment from mixer tap, push button W.C, pedestal wash hand basin, radiator, towel rail, fully tiled walls, ceramic tiled flooring, double glazed opaque window to rear aspect.
Garden
Spacious garden with grass and patio area, brick built shed with lighting and power points.
First Floor Landing
Carpeted
Reception
16' 2'' x 12' 3'' (4.93m x 3.73m) max
Double glazed bay window to front aspect, coving, carpeted, radiator, spotlights.
Kitchen
Good selection of units, stainless steel sink with mixer tap, plumbing for washing machine, gas point for cooker, space for fridge/freezer, boiler (not tested), vinyl flooring, double glazed window to rear aspect overlooking garden, radiator.
Bedroom One
16' 1'' x 10' 9'' (4.91m x 3.28m at longest point) max
Double glazed bay window to front aspect, carpeted, coving, radiator, feature fireplace, partition erected leading to: -
Partitioned Bedroom Three / Office
13' 0'' x 6' 4'' (3.95m x 1.92m) max
Partitioned from bedroom one, double glazed window to front aspect, coving, radiator, carpeted.
Bedroom Two
12' 1'' x 11' 2'' (3.69m x 3.41m at longest point) max
Double glazed window to rear aspect over looking garden, carpeted, radiator, feature fire place.
Bathroom
Bathroom suite comprising: panelled bath with mixer tap, power shower with glass shower screen, W.C, pedestal wash hand basin with mixer tap, radiator, tower rail, fully tiled walls, ceramic tiled flooring, double glazed opaque window to rear aspect, loft access.
Parking
Large drive to the front of the property with space for two cars.
Features
Large Double Fronted House, Two Converted One Bedroom Flats on the Ground Floor / Original Layout Four Bedrooms & Two Receptions, Spacious Garden with Brick Shed Equipped with Lighting & Power Points, Off Street Parking for Two Cars, A Cellar.
Location
Close to Seven Kings Station & New Cross Rail (5 mins (0.3 mile), Newbury Park Station for the Central Line (17 mins (0.9 mile), New Cross Rail at Seven Kings Station will provide easy access into the City, Canary Wharf & Heathrow Station, Easy Access to the A12 & M11, Well Located for Local Amenities & Seven Kings Park.
Tenure
Freehold
Disclaimer
Every care has been taken with the preparation of these particulars but complete accuracy cannot be guaranteed. If there is any point, which is of particular importance to you, please obtain professional confirmation; alternatively, we will be pleased to check the information for you. This is particularly important in relation to any service charges quoted. We have not tested any apparatus, equipment, fixture, fittings or service and so cannot verify they are in working order or fit for their purpose. All dimensions are approximate. Items shown in photographs are NOT included unless specifically mentioned in writing within the sales particulars. They may however be available by separate negotiation.
Ilford IG3 8LQ
| Name | Location | Type | Distance |
|---|---|---|---|










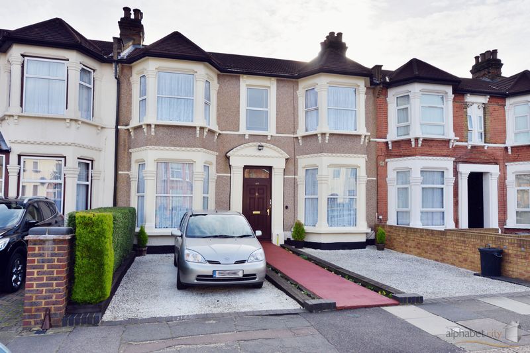

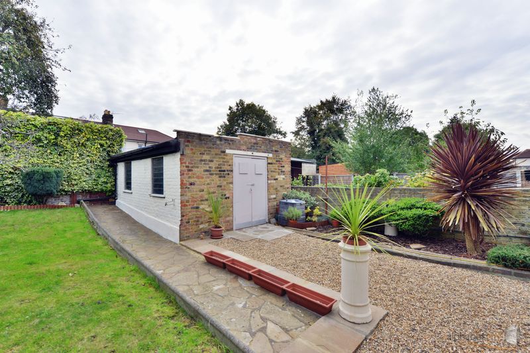
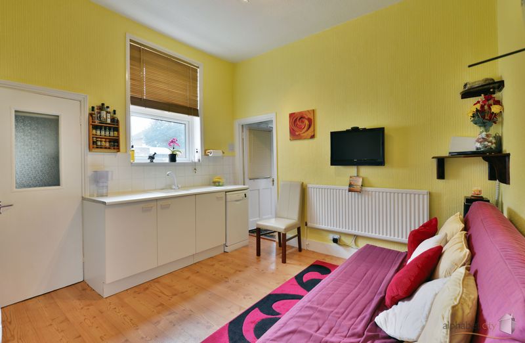
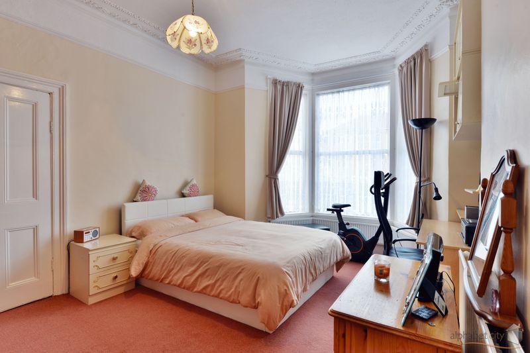
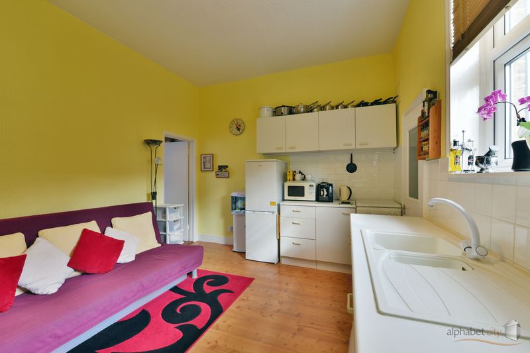
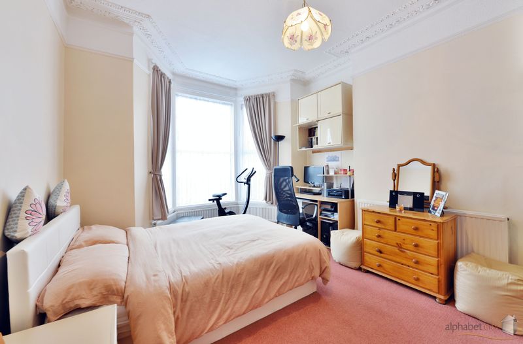
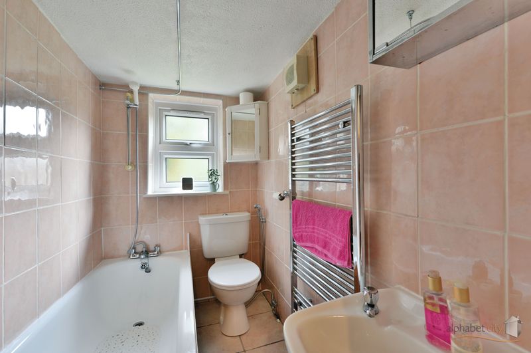
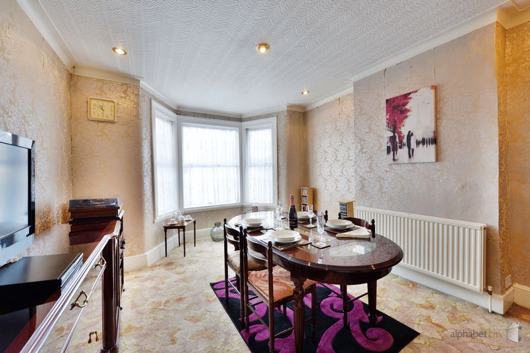
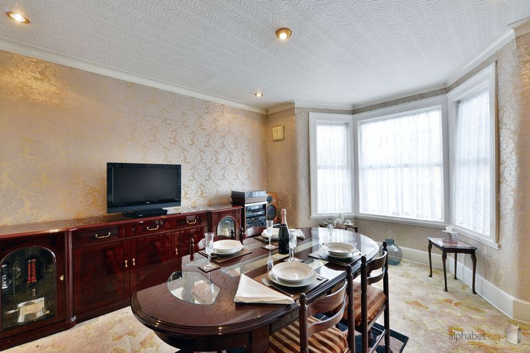
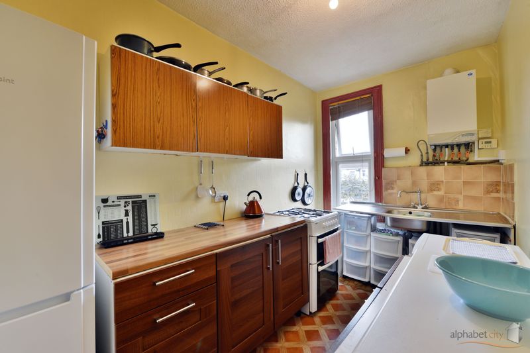
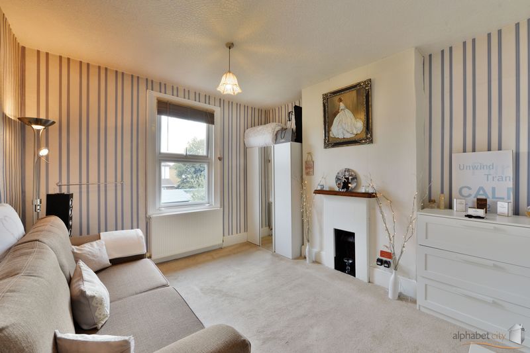
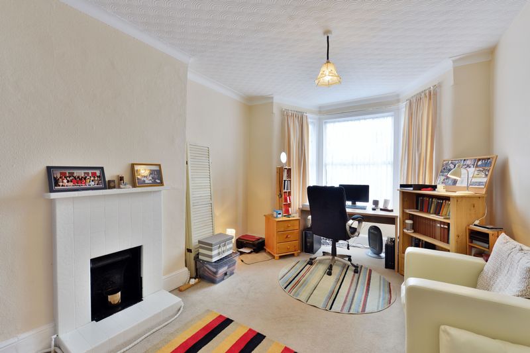
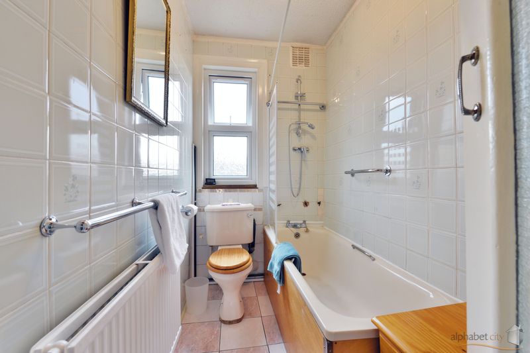
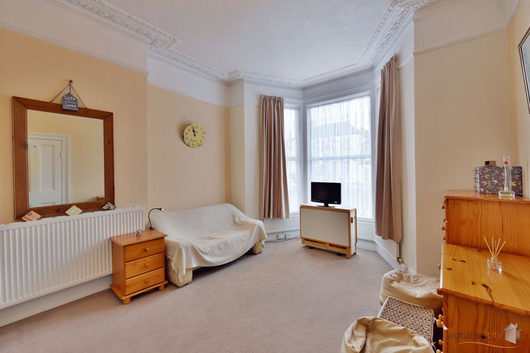
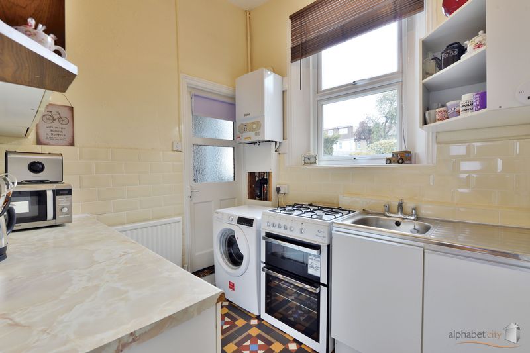
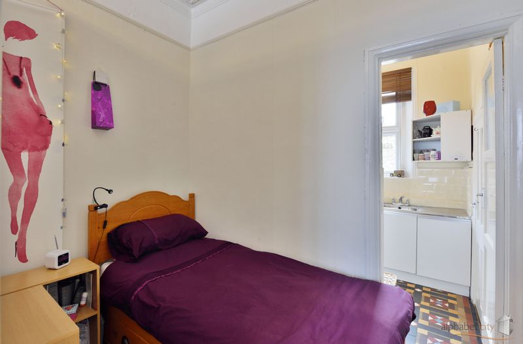
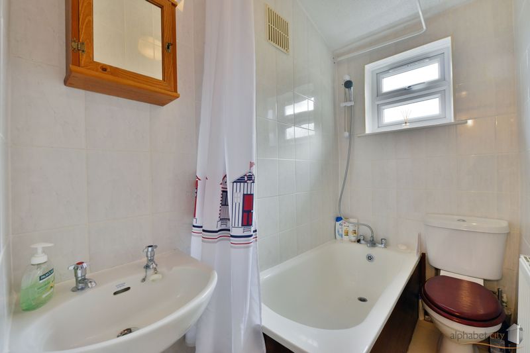
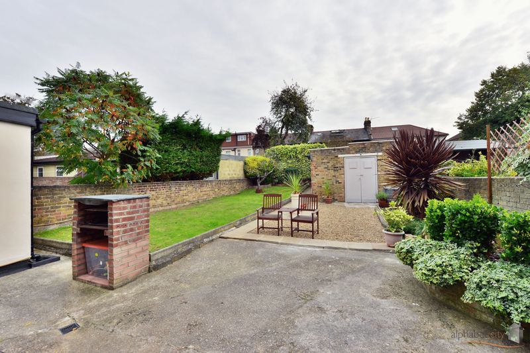
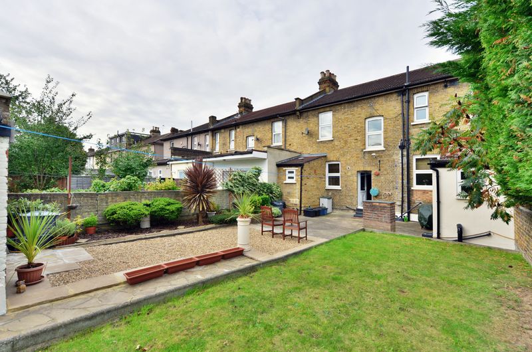
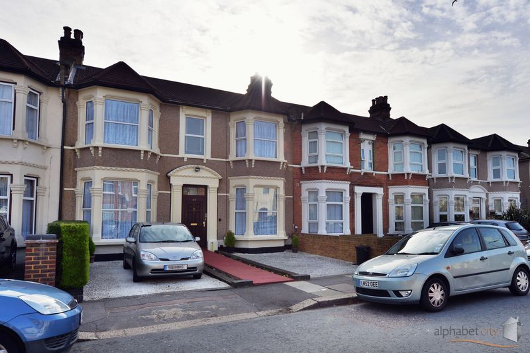
 Mortgage Calculator
Mortgage Calculator

